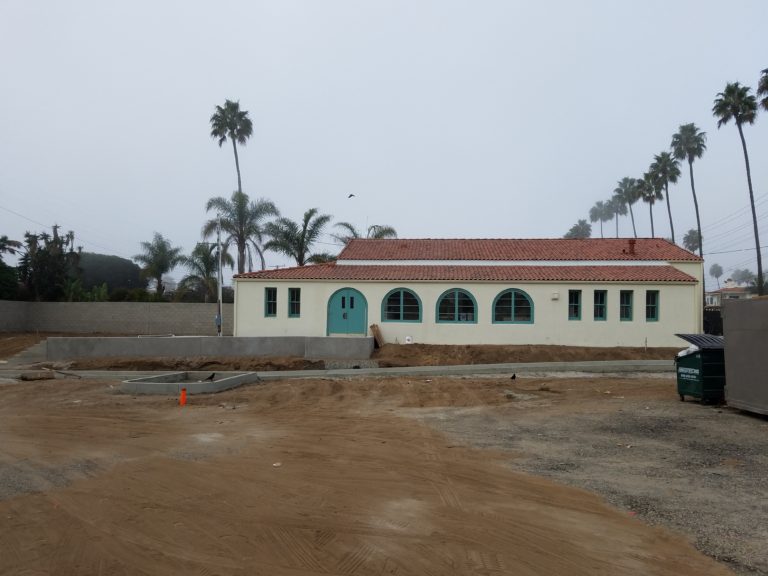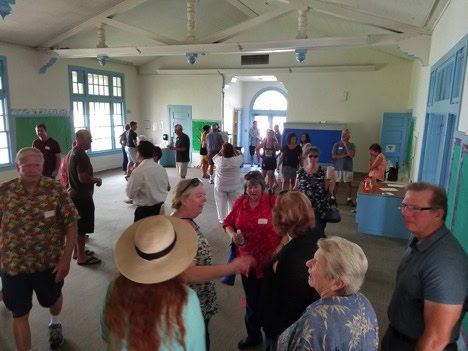Great news! Framing is 95% complete and roofing well underway with stucco lath going up currently.
The W E O’Neil team has been a wonderful partner and has maintained their construction schedule to-date. Most recently, they’ve made all the progress necessary to “dry-in” the building ahead of any bad weather so that it will not become a scheduling factor (although we would welcome the rain, if it came on the weekends).
 We’re excited to have nearly completed the restoration of the “Kindergarten Building” located at the northwest corner of the site. As is typical with restoration projects, there have been plenty of surprises requiring revisions and changes in construction strategy.
We’re excited to have nearly completed the restoration of the “Kindergarten Building” located at the northwest corner of the site. As is typical with restoration projects, there have been plenty of surprises requiring revisions and changes in construction strategy.
We’ve been able to take half the multi-purpose room to make a lobby and the balance has been converted into offices for our staff to work until the main building opens in 2019. Our designers have selected styles and colors that maintain the period in which the building was constructed as well as the local beach vibe.
We’ve been fortunate to be able to call on several South Bay contractors to perform much of the work. A short list of the local vendors we’ve been fortunate to work with on this project include:
- Window restoration – Gabe Lensing and Kirk Gillett both from Redondo Beach
- Restoration of ceiling mural – Nichole Blackburn, Celadon Studio and Fine Art in Manhattan Beach
- Flooring restoration – Brian’s Hardwood Floors, Inc. in Redondo Beach
- Demolition – Williams Construction from Lawndale
- Framing – KRS Construction Group INC. from Torrance
- Plumbing – Manny’s Rooter Service from Torrance
- Gutters – Fischer LLC from Lomita
[content_block id=2120 slug=schedule-a-tour]
 Those who joined the school district for a “Final Reunion” at Robinson Elementary School know that we have worked hard to take care of the Kindergarten Building. It may look different than it did when many of you were on-site in in August 2017- you’ll not miss the oversized truss that captures your attention as you walk in the front door, the big windows on the west wall with variably placed colored glass panes, the arched windows on the east wall of the porch that will be visible as you pull in the driveway off Knob Hill, and we’ve maintained the front door with the arched window above along with the arched door on the east side of the building (with some ADA required modifications).
Those who joined the school district for a “Final Reunion” at Robinson Elementary School know that we have worked hard to take care of the Kindergarten Building. It may look different than it did when many of you were on-site in in August 2017- you’ll not miss the oversized truss that captures your attention as you walk in the front door, the big windows on the west wall with variably placed colored glass panes, the arched windows on the east wall of the porch that will be visible as you pull in the driveway off Knob Hill, and we’ve maintained the front door with the arched window above along with the arched door on the east side of the building (with some ADA required modifications).